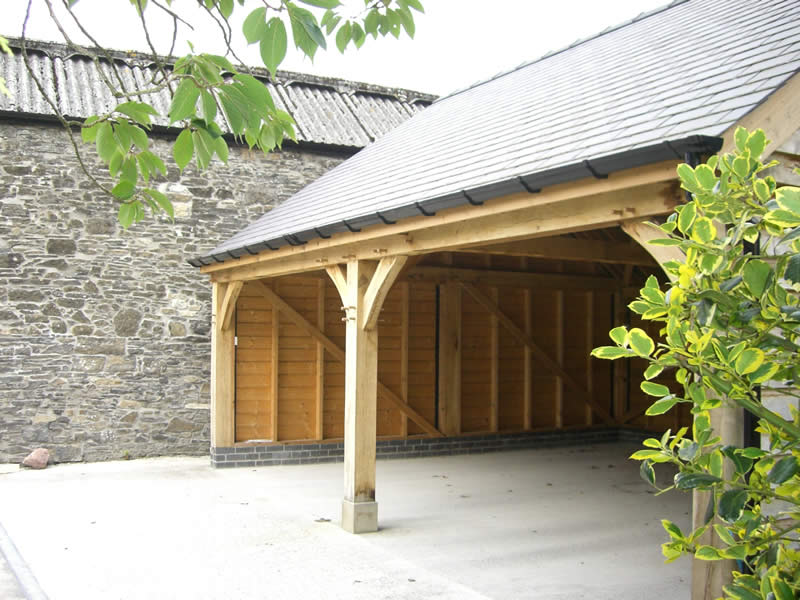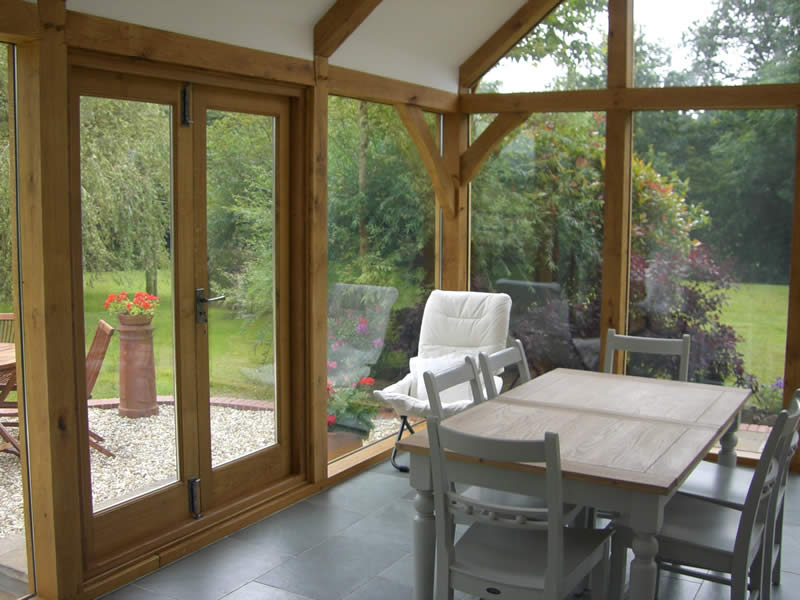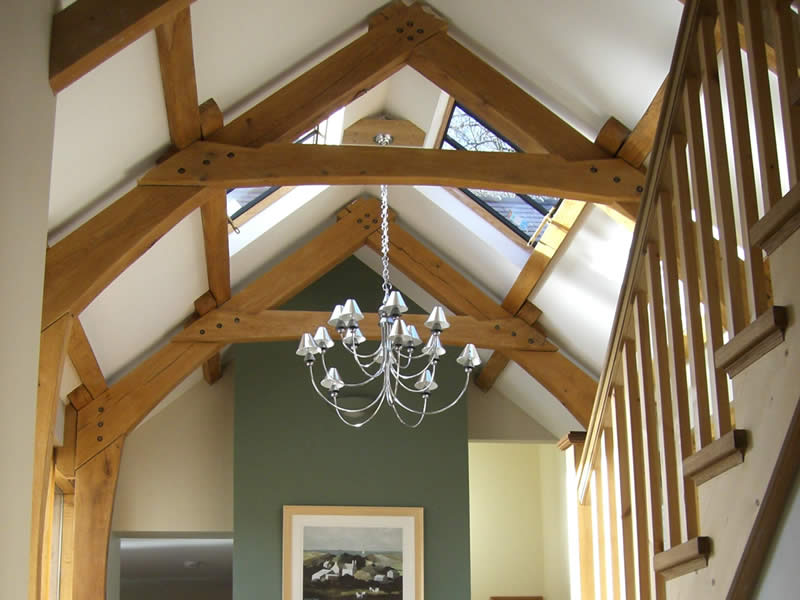Oak Framing
Cottage Oak specialise in the construction of structural timber frames, known as oak framing. This centuries old construction method enables the creation of beautiful unique buildings that have been proven to last centuries from small decorative structures such as porches to garages, roof trusses, small extensions, sun rooms and oak framed barns
We offer a tailor made timber construction for your specific needs, using traditional structural joints such as mortice and tenon with kiln dried pegs. These are made using traditional and modern methods.
We are happy to work alongside your own contractor or we can suggest or provide you with a builder to carry your project through from start to finish under our supervision
View some of our work
Barn Conversion
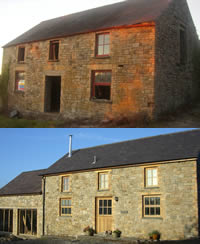
- Location
- Bethlehem, Carmathenshire
- Project
- This derelict old cowshed and stables have been lovingly restored, keeping as many of the old features and character as possible. New materials were carefully chosen to keep in character with the property such as oak flooring, stone flagstones, ledge and brace doors. We also introduced modern technology such as under-floor heating. This is an on-going project so look out for further updated images.
The “Wood Shed”
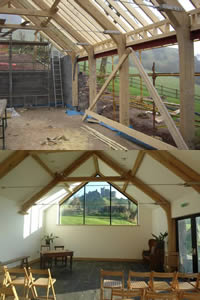
- Location
- Carreg Cennen, Carmathenshire
- Project
- Oak Framed building for wedding ceromonies
The building is designed as an open plan oak structured build, with a large picture Window facing the castle and mainly glass western elevation looking down the Cennen valley.
House extension / Oak frame glass link
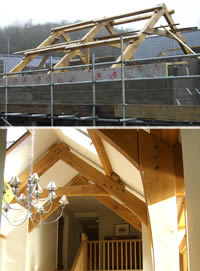
- Location
- Pentregwenlais, Carmarthenshire
- Project
- The oak framed link joins the new extension to the existing house. The curved oak post supporting the oak trusses in the link create a vaulted ceiling and with both sides glazed in to solid oak frames gives this entrance hallway a light and spacious feel. The main extension has an oak trussed roof and purlins, keeping the character flowing from the oak framed link. To the rear of the property is a swimming pool extension with oak trusses and full height oak frame picture window.
Oak Framed Garage
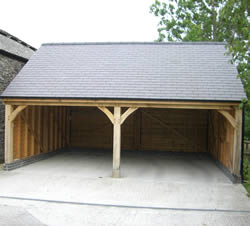
- Location
- Manoredilo, Carmarthenshire
- Project
- This is one of our 2 bay oak framed garages. The main structural frame is made from green oak, jointed using traditional joints with oak pegs, with treated softwood infill partition walls, treated softwood roof rafters and cladded using feather edge boards. These garages come in various designs e.g 2 or 3 bays with attic space for an office, log stores, closed partitions and garage doors for a workshop. We have a design to suit every need.
Oak Framed Sun Room
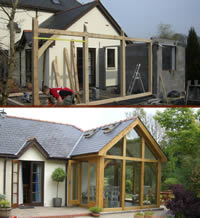
- Location
- Idole, Carmarthenshire
- Project
- This oak framed sunroom is south facing and makes the most of the sun all day. With so much glass it makes the most of the garden and the views, bringing the outside in. This sunroom currently has a dining table and a couple of sun loungers in it, but can be used as a lounge, a reading room or just somewhere to relax and watch the world go by.
Based in Carmarthenshire we build beautiful timber-framed structures throughout South and West Wales.

